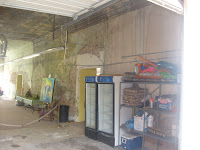



This is the front of the two buildings. It’s the single story green building with the flat aluminum awning. The other two multi-story buildings are all attached on the ground floor. The glass is painted where the front door is located, and we’ll wash it off after the film festival. Kris knows how to attach a metal awning to the building and slope it down the metal bars to attach it to the front of the current flat awning. We can paint the building and awning to match the logo. And we can order t-shirts and hats for marketing.


This is the East side and you can see the side steel door and the 9ft. steel fence which encloses the patio.


This is the back of the building, the patio and heating and air unit on the roof.


This is the garage door leading out to the back patio. We could take out the door and install steel French doors. Kris is holding up the plastic so you can see some of the restaurant equipment we already have. There should be several stainless steel sinks, prep counters with a warmer, a commercial mixer, griddle and gas burners. Not quite sure until we can pull it all out but I think it's in good shape. Most of the interior wall has been sheet-rocked except for the back area that they cut out for the kitchen. The majority of the floors are concrete with some carpeting. A small portion is wood. Not sure what condition until we pull up the carpet. There was an old bathroom in the corner that mom pulled out. But at least there is plumbing and a drain.


This is the back of the building, the patio and heating and air unit on the roof.


This is the garage door leading out to the back patio. We could take out the door and install steel French doors. Kris is holding up the plastic so you can see some of the restaurant equipment we already have. There should be several stainless steel sinks, prep counters with a warmer, a commercial mixer, griddle and gas burners. Not quite sure until we can pull it all out but I think it's in good shape. Most of the interior wall has been sheet-rocked except for the back area that they cut out for the kitchen. The majority of the floors are concrete with some carpeting. A small portion is wood. Not sure what condition until we pull up the carpet. There was an old bathroom in the corner that mom pulled out. But at least there is plumbing and a drain.
This is the rest of the building on the side attached to the main part where we live. It is the side with the plate glass front and the garage door to the patio. About 1/3 of the old tin ceiling by the garage door/patio looks rough, and we'll either need to replace tin or take down and put in new ceiling. The lighting is flourescent and hangs from the high ceiling, but we have large antique lights upstairs we can use instead. I don't know if they work or why they were saved by the previous owner.
The two areas beside the front door can be used for booths to seat waiting customers, and a hostess stand which can hold menus and a seating chart.
This is the side with the front door which opens onto Main street and a large steel door that opens into the alley.











3 comments:
The pics look great! Lots of work, definitely, but it all sounds so wonderful. I'm really excited for you. Wish I were close by to sample the great food. :)
I agree whole heartedly with Deborah. I totally think you can pull this off. You have a lot to work with and somehow, God willing, we'll be able to come down and eat there.
xoxo
Aw! Thanks guys! It may take awhile before we get everything in place. Right now we're still in the talking seriously phase. But it's looking more positive every day!
Post a Comment